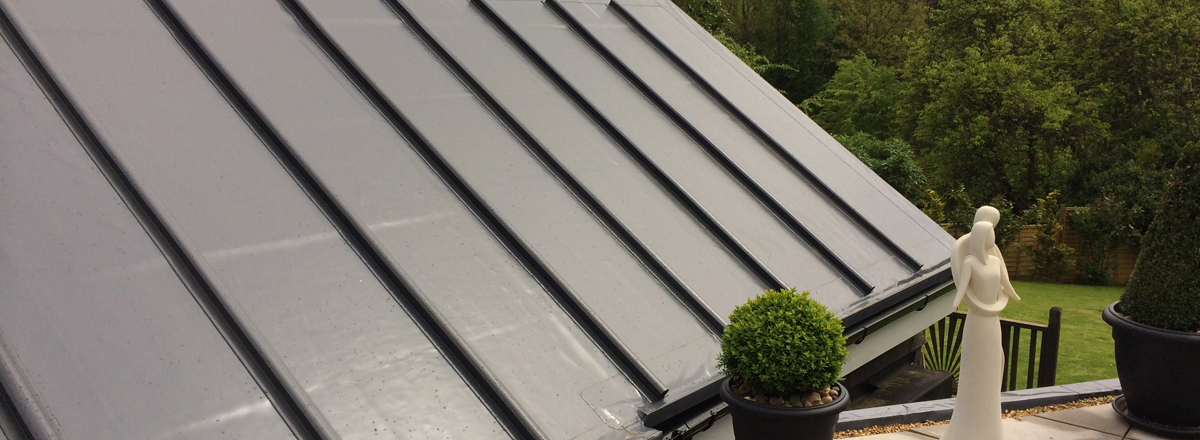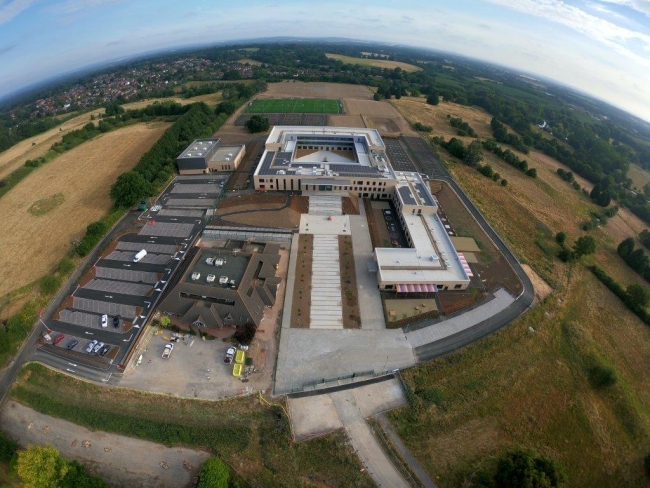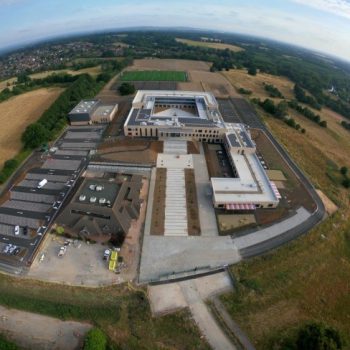Full Description
Itech Roofworks was employed by MACE to complete the Installation of roof makeup, including all testing, commissioning and obtaining of approvals required to complete the Sarnafil roofing systems to the 1st floor Nursery, 2nd Floor Primary School, 3rd Floor SE/SW roofs, 4th floor NE/NW roofs and 5th Floor SW roof.
Approx. 6500m2 – build up consisted of:
Primer 600, 5000E SA, 50mm Sarnatherm G to upstands, Sarnatherm G tapered schemes, G410-18ELF Light Grey
Challenges
Co-ordinating more than 20 installers over 6 roof areas.
Each roof area consisted of 1.5m concrete parapet and a 1.2m wide central gutter with no place for standing water to be cleared for the install. Itech proposed the install of temporary oversized outlets to bedded into the concrete slab. This would allow Itech to discharge the water to the outlet.
Itech worked with MACE to overcome interface issues with brickworks and cladding. We advised MACE of works sequencing to avoid programme delays and interfacing issues.
The 1.5m upstand flashings to the parapet walls and some 2m rooflight upstands were successfully completed by installing from the top working downwards to avoid creasing of the flashings.
Expansion joint detail consisted of standard Sarnafil detail with foam backer-rod to allow movement in membrane. The detail proved challenging to make aesthetically pleasing.



